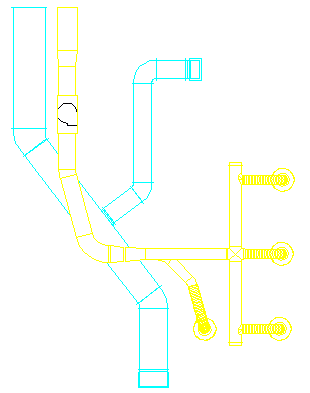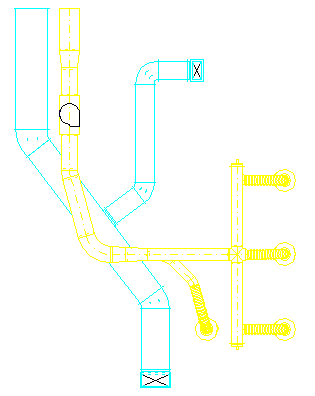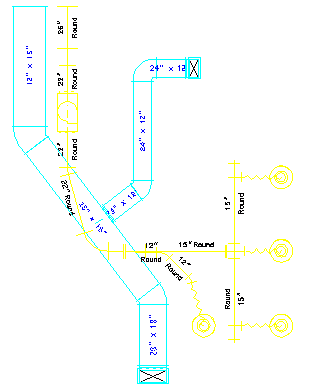Hierarchy of Building Drawing Behavior
Mechanical discipline processes Drawing composition in three ways. Raw drawing output, 2D plan symbols, and Drawing Rules.
Raw drawing output
Mechanical discipline elements are processed the same way forms, smart solids and other graphical elements are. Output is the same if extracted from any Building application.
2D plan symbols in drawing
2D plan symbols are the next level in the hierarchy. When a component is placed or modified, its 2D plan symbols are generated for all of the standard view orientations. Plan symbols oriented with section planes become the drawing output. 2D plan symbols in drawing output is common to all Building applications, but Mechanical discipline uses them extensively to represent complex geometry and discipline-specific notation symbols.
Drawing rule resymbolization
Drawing Rule resymbolization is the highest level in the hierarchy and is specific to the Mechanical discipline application. Drawing rules combine the two lower levels of drawing manager processes with a detailed set of instructions for different portions of the outputted elements.




